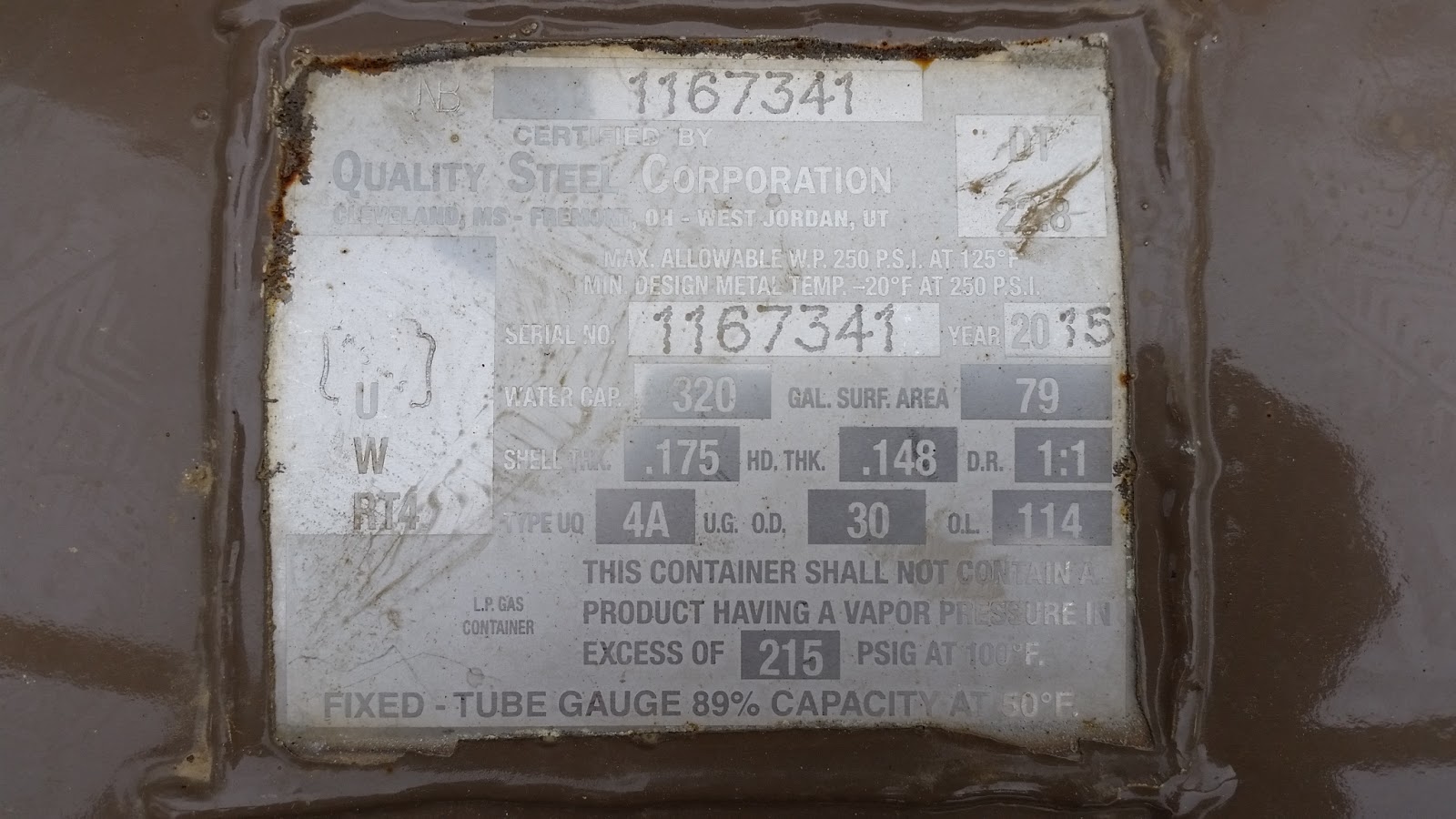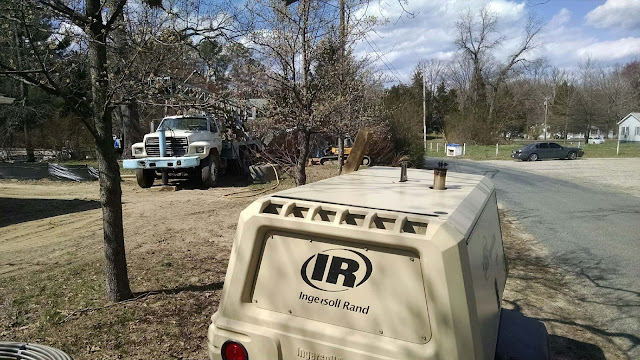Steve posted my house number on his sign!
They started painting Mom's bedroom. What a pretty blue she picked out!
While I was home, we took delivery of the vinyl plank flooring. This product is "Pet Friendly Flooring" which I selected because I have 3 dogs. It's quieter, and resists scratches, moisture, and stains. They claim it is "virtually dog proof"... The driver refused to come all the way to the house, claiming that a low hanging tree would damage his truck. He backed down the street as far as he dared...
...then Steve did the rest with the bobcat. There were two pallets of flooring...
I selected the "Reclaimed Oak" since it has some brown and some gray, which will go with everything. It also has grain texture, which will help the dogs have traction. Their feet slip out from under them on the smooth floating floors, but they shouldn't have any problem on these floors.


















































