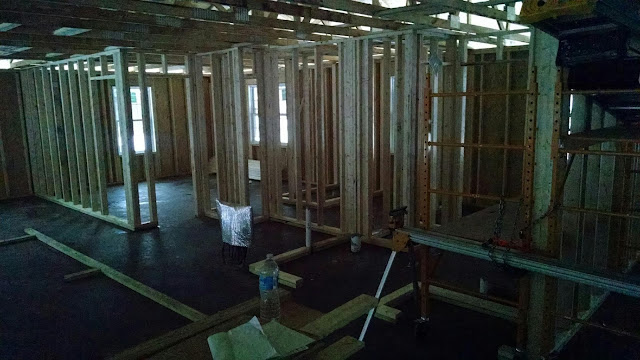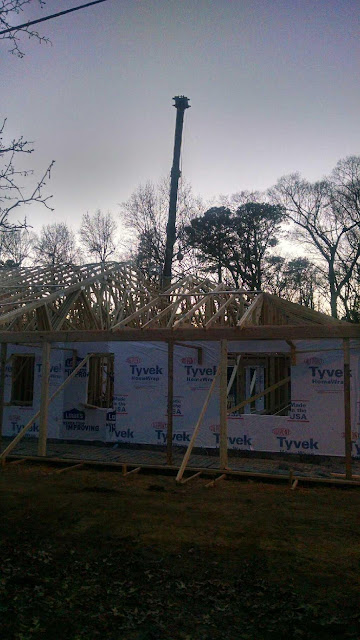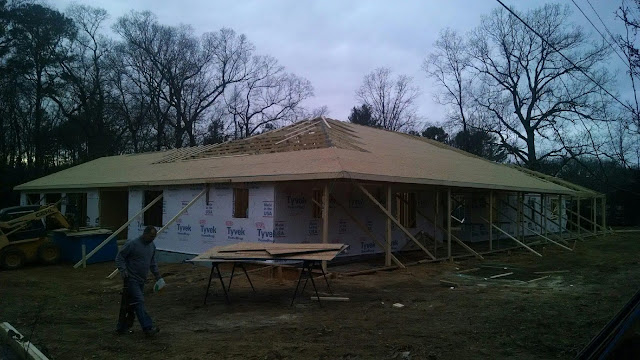Sunday, January 31, 2016
Day Two of Shingles
They have been working hard on the roof for two days now. They are going to hit it again tomorrow, with rain a possibility Monday night... I wanted a nice, warm brown.
Saturday, January 30, 2016
Wednesday, January 27, 2016
Shower and Downspouts
This is the shower that's going in my small bathroom, which will service the hot tub, pool room, office, and spare bedroom. Isn't it pretty!? (Update: This shower was too big for the space, so we went with a custom tile shower.)
And my brother and PJ are fabricating downspouts. I didn't even know you could do that!
Tuesday, January 26, 2016
Pictures
Things were put on hold for a few days because of the blizzard and a broken water line. But they were back on-site today. Steve sent some new pictures today:
This is from the office looking out at the hot tub area.
This is from inside the 3 car garage looking out the walking door at the back of Mom's house across the breezeway. The area to the left of the door is where the propane boiler will be located for the radiant floor heat.
These are interiors on my end, looking toward my Mom's house. I'm just going to have to believe, because I can't make heads or tails of it!
This is entering the sun room from the back patio.
This is the camper garage with the walking door installed.
This is from the office looking out at the hot tub area.
This is from inside the 3 car garage looking out the walking door at the back of Mom's house across the breezeway. The area to the left of the door is where the propane boiler will be located for the radiant floor heat.
These are interiors on my end, looking toward my Mom's house. I'm just going to have to believe, because I can't make heads or tails of it!
This is entering the sun room from the back patio.
This is the camper garage with the walking door installed.
Friday, January 22, 2016
Pool Room Doors And Windows
This bump out on the back is the pool room (billiards). These windows and doors are tempered glass. Sometimes pool balls will fly off the table... The covered area on the right will be an outdoor patio area with stamped concrete with an entry into the sunroom on the right side of this picture. The patio area on the left is the hot tub area. Looking sharp!!
Wednesday, January 20, 2016
Shingles & Windows Delivery, Attic, Interior Framing
The shingles were delivered today. This is the south-facing roof that will get the solar panels:
The attic floor was padded up to accept R-38 insulation. The open area here is where the room trusses were installed to give me some storage area:
And the interior framing started going up:
The tempered glass windows were also delivered today and will be installed tomorrow.
The attic floor was padded up to accept R-38 insulation. The open area here is where the room trusses were installed to give me some storage area:
And the interior framing started going up:
The tempered glass windows were also delivered today and will be installed tomorrow.
Tuesday, January 19, 2016
Roof Braces
Steve calls this "Helter Skelter" with all the roof braces in place. We do have room trusses in some areas to give storage space. Otherwise, it's like this... I think I'll be feeling pretty secure in high winds!
Monday, January 18, 2016
Windows
The non-tempered windows arrived today and were installed. you can tell which side of the house faces north by looking at the snow on the roof... The house was situated on the lot so an area of roof will face south for the solar panels.
Sunday, January 17, 2016
Friday, January 15, 2016
Camper Garage Roof and Various Pictures
Today they put the roof on the camper garage. Mom says it's huge. The camper that I'd like to get is 9 feet 10 inches to the top of the A/C unit on the roof. So, I've gotta plan for that:
Looking down the front of the house from Mom's end. The front porch is 8 feet deep:
Head-on view:
Looking down the front of the house from my end.
This is one of the back patio areas and the pool (billiards) room. This patio is the only area that has the stamped concrete so far. It's the same company that did the other concrete work. They had some left in the truck when they poured the camper garage, so they went ahead and did this area. They put down a sealer and will do the stain in the spring, when they do the other stamped concrete areas.
Looking past that same patio area is the pool room, another patio area, then the 3-car side-load garage. There's a door on this side of the garage for putting a riding mower in there. I don't know if I'll need a shed. I hope not, the lot is already pretty full!
The 3-car side-load garage, then the breezeway between the garage and Mom's house where we can enter the back door:
My niece Lindsey got some great pictures today! Here's the camper garage with plywood on the roof. We asked the electric company forever ago to remove that dead end power pole. I think they are finally coming next week:
Looking down the front of the house from Mom's end. The front porch is 8 feet deep:
Head-on view:
Looking down the front of the house from my end.
This is one of the back patio areas and the pool (billiards) room. This patio is the only area that has the stamped concrete so far. It's the same company that did the other concrete work. They had some left in the truck when they poured the camper garage, so they went ahead and did this area. They put down a sealer and will do the stain in the spring, when they do the other stamped concrete areas.
Looking past that same patio area is the pool room, another patio area, then the 3-car side-load garage. There's a door on this side of the garage for putting a riding mower in there. I don't know if I'll need a shed. I hope not, the lot is already pretty full!
The 3-car side-load garage, then the breezeway between the garage and Mom's house where we can enter the back door:
Thursday, January 14, 2016
Wednesday, January 13, 2016
Tuesday, January 12, 2016
Even More Roof Work
Yesterday, they overframed the back so the "A" would be centered over the door to the pool room. The pool room is a bump out in the back. The area to the right is patio where you come through a breeze-way from the garage to make a right into the sunroom that separates my house from my Mom's house. The wall between the pool room and the sunroom is my kitchen. (That's a big pile of dirt in the foreground...)
All of the felt is on the roof. And today they put the "A" on the front.
Last picture of the day:
Sunday, January 10, 2016
Friday, January 8, 2016
Thursday, January 7, 2016
Roof
Here's a few more pictures from the end of the day yesterday, putting the trusses up. They worked until dark. These pictures were taken toward the end of the day.
And here's some pictures from today, with plywood going onto the roof. This picture shows the south-facing side with the 3-car garage down on the end. Then there's the entryway to the breezeway that separates the garage from the house. The front corner is Mom's house.
Looking across the front is an 8 foot front porch, the length of the house. The closest part of the house is Mom's and my part is the other end.
This is where they left off today:
Wednesday, January 6, 2016
Trusses in Place!
It was a big day today! It's starting to look like a house! There are power lines that run over the middle of the property. We are having them moved, but the electric company hasn't done it yet. So Steve had them put some orange stuff on the lines so the crane would be careful while working around them. This view shows the openings for the doors for the 3-car garage. The crane is around the back-side of the house.
It was a cold day. But the skies were clear, no rain.
I don't know how you keep track of where all the pieces go!
This was my brother's view from the peak.
There's my brother Steve! That can't be comfortable...
They worked until dark...
It was a cold day. But the skies were clear, no rain.
I don't know how you keep track of where all the pieces go!
This was my brother's view from the peak.
There's my brother Steve! That can't be comfortable...
They worked until dark...
Subscribe to:
Posts (Atom)



















































