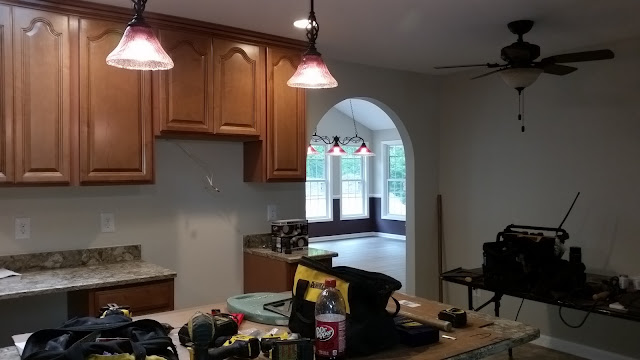The front doors have been painted to match the shutters.
The door hardware was installed while I was there.
The back door has a keypad lock.
I stepped back into the woods to get a shot of the entire back of the house. The camper garage is to the right.
The rain gardens are doing great. This is the bed on the north side of the house. The plants on the bottom left of this picture are the Blue Vervain that I was finally able to find last week.
The plants in pots next to the bed are for landscaping, staged by the rain garden to get watered with the sprinkler.
Mom's shower is finished, except for the door.
Her tub is going to get a tile front and a row of tile along the top of the tub.
This is the view from her bathroom, through her walk-through closet into her bedroom. The ceiling fans/lights have all been installed.
Mom's vanity has been stained, but it needs to be redone... It's splotchy. There's a pretty cultured marble top and medicine cabinet and mirror. I'm looking for a light bar to go above the vanity.
I love how her kitchen came out. The countertop is Wilsonart (formica) and you can see the woods out her kitchen windows.
This is the inside of her front door with the hardware installed.
My pendant lights have been installed, two over the island and one over the sink.
This is the view into the living room from the kitchen. Steve has started working on the planter box, which separates the kitchen from the living room. The closer ceiling fan/light will be over the table and there's a ceiling fan/light in the living room.
The pendants match the pool table lights, visible from the kitchen. And the paint matches too.
Everybody's favorite room is the pool room. The woods are visible through all the doors and windows.
The pool table lights have been turned 90 degrees so they are oriented the right way now.
The tile in the master shower is coming along.
The vanity area in the master bath is finished. My niece Becca noticed the purple in the countertop and asked how I managed to find it! It's Nevern from Cambria USA. The cabinets still need hardware, which is what I'm shopping for now...
This is the spare bath. The toilet and cultured marble countertop have been installed.
Beyond the spare bath is the utility room. I'm standing where the washer and drying will go to get this picture of the water heater and air handler. There are pans for both water heaters and washers.
The toilet and cultured marble countertop have also been installed in the 4-way bath.
























No comments:
Post a Comment