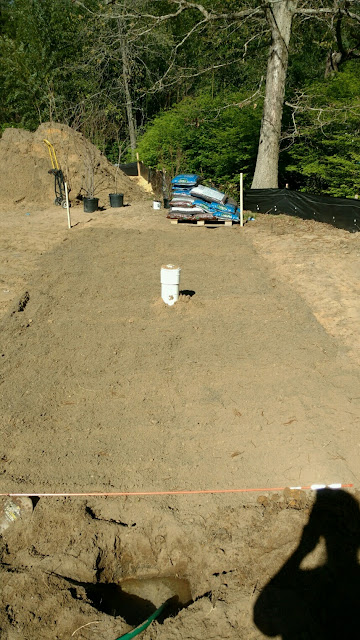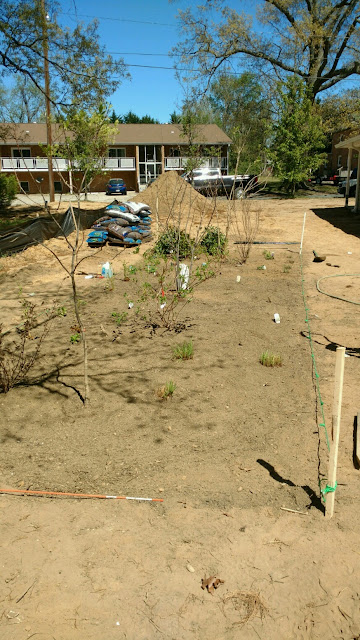I got all of the rain garden plants home in decent shape. I had to keep stopping and adding more rope to the tarps and I bought a heavier cover (a pick-up bed cover) at an AutoZone along the way and added that to the trailer. The normally 3 hour trip took 5 hours because I stopped periodically to tighten knots and add rope. Some of the plants' branches pierced the tarp and those tips are gone. But otherwise, the plants did ok. I'm going to give them some time to rebound, then I'll go at it with the pruning shears. I only had 2 days to get the plants in the ground. This was my plan for the beds, reviewed and approved by the county. (These beds are a requirement for storm water management.) You can click on any images for bigger views.

Each bed was prepared with 3 tons of compost/manure, tilled in by Steve. I made the runs to Lowes to get the material. Steve drove the bobcat right up onto the trailer to move the pallet back far enough that he could get it out. It was lifting my Explorer's rear tires off the ground!
I don't know if these pictures are in chronological order...
Kathy couldn't stay all day, but helped with all of the planting. I put in the edging, shade cloth, and tree stakes, and started putting in the mulch by myself. (The shade cloth is for the shade plants on the north side of this bed, which will be in shade once the trees are bigger and leafed out.)
Mom came out after a bit and helped with the mulch.
I'm glad I brought an extra pair of gloves, the mulch is dyed brown and would have stained her hands...
The next day I went out to tackle the south bed by myself. This bed is 10'x26'9". I wasn't out there for long when Mom showed up. What a trooper! She stayed out there with me with minimal breaks until dusk. And we got it done! Mom spread a lot of the mulch while I did a lot of the digging. She did do some planting as well...
This bed doesn't have any trees because we can't shade the southern roof because we are putting in solar panels. Mom helped me set up the sprinklers and now a timer will do the rest. As long as people don't mess with the set-up...
The white PVC in the center of each bed is a sight tube to check the levels of sand and rock below the planting soil. These beds were excavated 5 feet deep, with the layers of sand and rock needed to remain free of debris. I'm going to look for some fake rocks or something to hide them. The area to the left of this site tube has some Hardy Hibiscus (Swamp Rose Mallow), which grow big and tall each year and are then cut back to the ground. And I'm still looking for 4 Maryland Senna plants to go in the bottom left corner of this bed.
I'm so glad this job is done! I bought some of these plants 3 years ago thinking we were going to start construction -- but then hit more red tape. I've had to baby them through freezing winters and hot dry summers. I've lost a few plants that had to be replaced, but had a pretty good survival rate over all!
Here's my list of plants in these beds. They had to be native (Maryland) water-loving plants.

























































